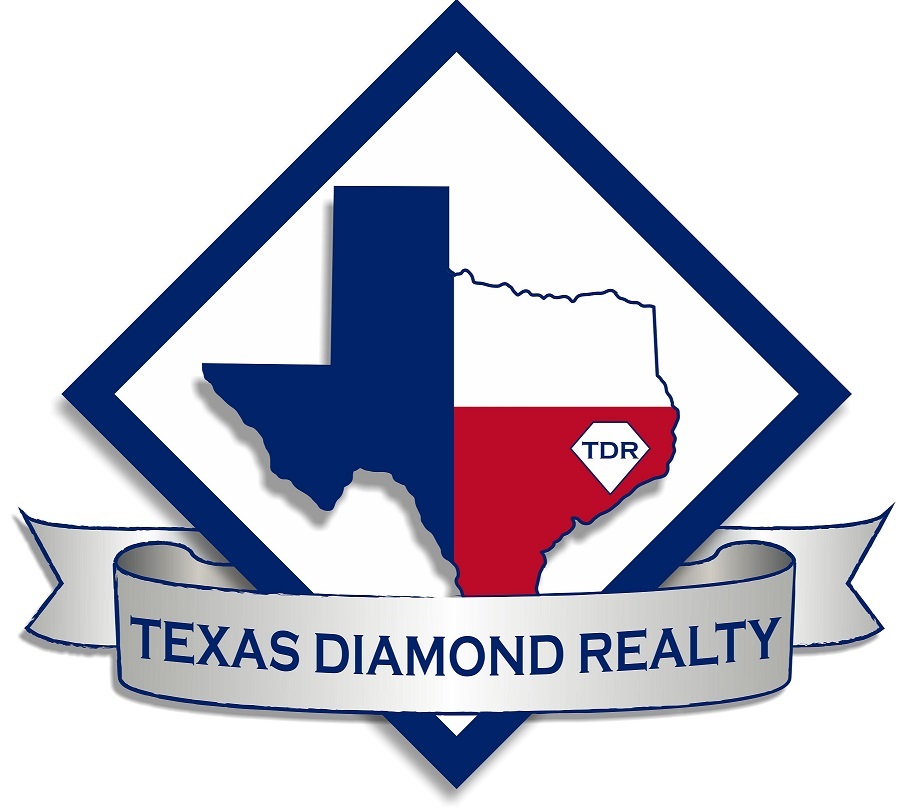General Description
minimizeNestled right in the center of town sits this beautiful two story home. Built in 1960 you could never tell, it has all the modern updates that you would need plus the original hardwood floor in the living room. Two in-suite bedrooms with one bedroom up and one down. With stained glass on the front door and that gorgeous staircase as you walk in. There is an office/study room right off the side of the dinning room with double doors for privacy. Kitchen has granite countertops with stovetop built in the island. Walk outside and entertain guests on the wrap around front porch or simply sit a wine down to the small town life. This home has the curb appeal to have many stopping to look, with the half pickett fence dividing the back from the front and privacy fence on the backside. Also above ground pool with sand pump and a gold fish pond. This home is absolutely beautiful inside and out. Has a 2 car garage with two attached work shops on the back. Schedule your showing now.
Rooms/Lot Dimensions
Interior Features
Exterior Features
Additional Information
Financial Information
Selling Agent and Brokerage
minimizeProperty Tax
minimizeMarket Value Per Appraisal District
Cost/sqft based on Market Value
| Tax Year | Cost/sqft | Market Value | Change | Tax Assessment | Change |
|---|---|---|---|---|---|
| 2023 | $156.75 | $340,780 | 19.31% | $340,780 | 22.18% |
| 2022 | $131.38 | $285,620 | 12.65% | $278,905 | 10.00% |
| 2021 | $116.63 | $253,550 | 0.00% | $253,550 | 0.00% |
| 2020 | $116.63 | $253,550 | 5.07% | $253,550 | 5.07% |
| 2019 | $111.00 | $241,320 | 2.97% | $241,320 | 2.97% |
| 2018 | $107.80 | $234,360 | 1.52% | $234,360 | 4.64% |
| 2017 | $106.18 | $230,840 | 4.49% | $223,959 | 10.00% |
| 2016 | $101.62 | $220,930 | 19.36% | $203,599 | 10.00% |
| 2015 | $85.14 | $185,090 | 5.45% | $185,090 | 5.45% |
| 2014 | $80.74 | $175,530 | 0.00% | $175,530 | 0.00% |
| 2013 | $80.74 | $175,530 | 0.00% | $175,530 | 0.00% |
| 2012 | $80.74 | $175,530 | $175,530 |
2023 Liberty County Appraisal District Tax Value
| Market Land Value: | $45,050 |
| Market Improvement Value: | $295,730 |
| Total Market Value: | $340,780 |
2023 Tax Rates
| DAYTON ISD: | 1.1546 % |
| CITY OF DAYTON: | 0.6638 % |
| LIBERTY COUNTY: | 0.4799 % |
| HOSPITAL DISTRICT 1: | 0.0778 % |
| Total Tax Rate: | 2.3761 % |
Estimated Mortgage/Tax
minimize| Estimated Monthly Principal & Interest (Based on the calculation below) | $ 1,337 |
| Estimated Monthly Property Tax (Based on Tax Assessment 2023) | $ 675 |
| Home Owners Insurance | Get a Quote |
Subdivision Facts
minimizeFacts (Based on Active listings)
Schools
minimizeSchool information is computer generated and may not be accurate or current. Buyer must independently verify and confirm enrollment. Please contact the school district to determine the schools to which this property is zoned.
ASSIGNED SCHOOLS
View Nearby Schools ↓
Property Map
minimize804 N Main St Dayton TX 77535 was recently sold. It is a 0.53 Acre(s) Lot, 2,174 SQFT, 2 Beds, 2 Full Bath(s) & 1 Half Bath(s) in Sterling, Sec 1.







items